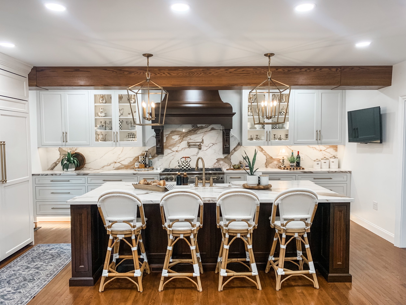
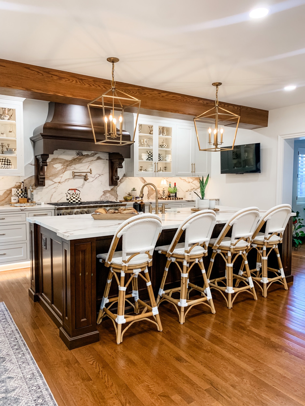
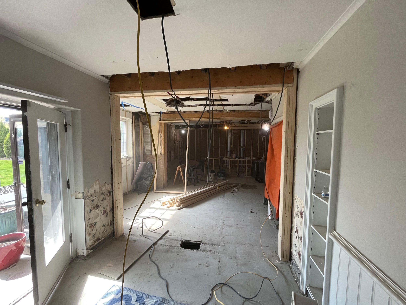
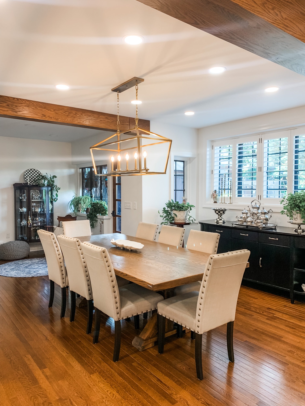
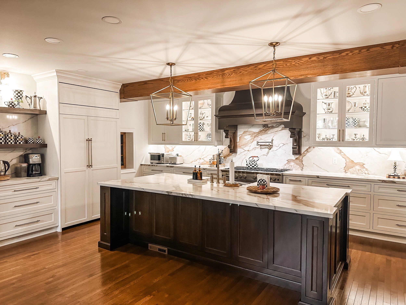
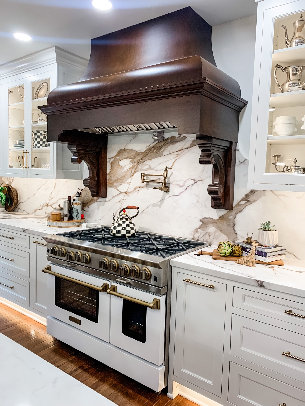
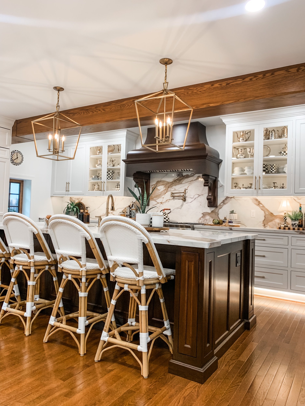
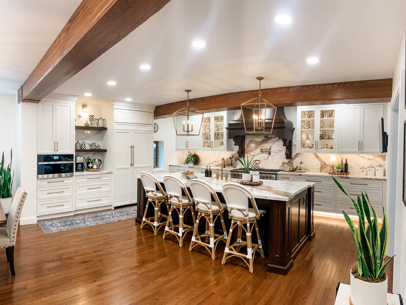
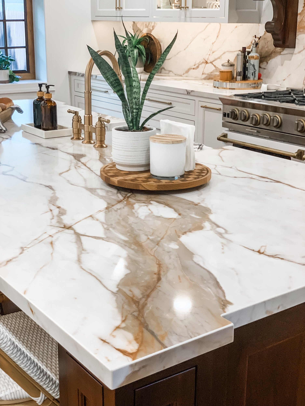
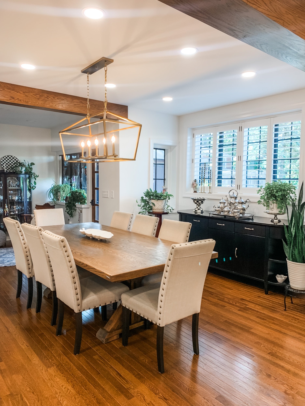
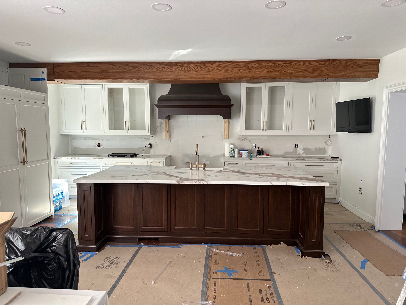
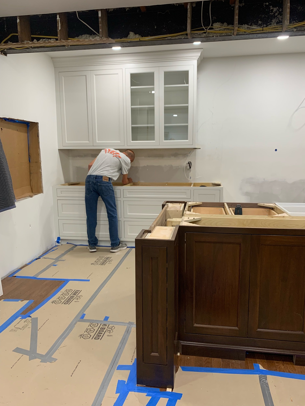
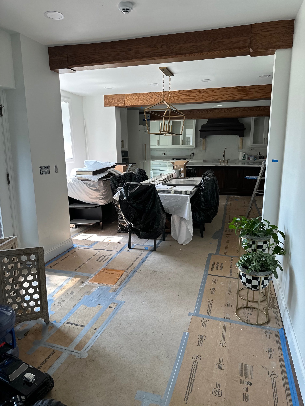
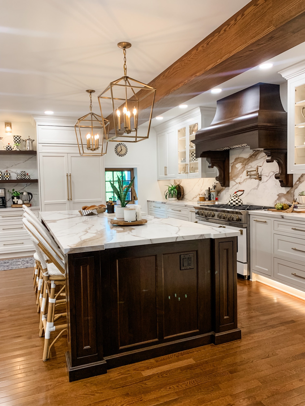
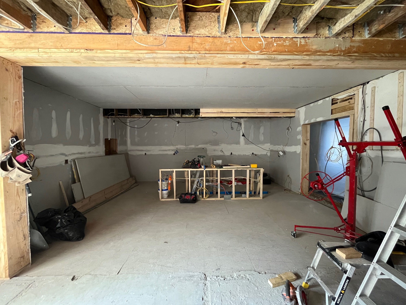
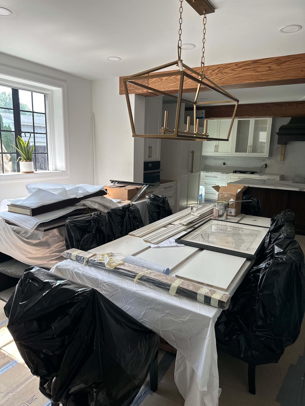
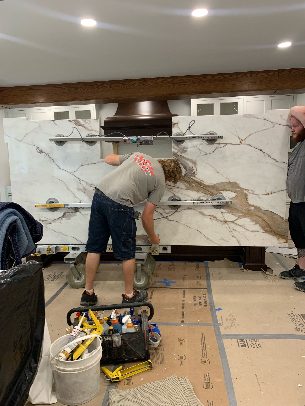
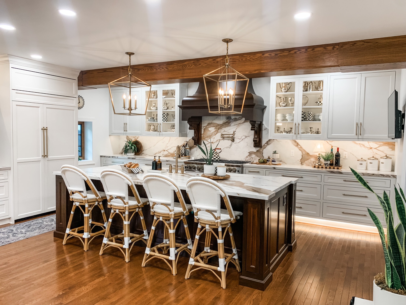
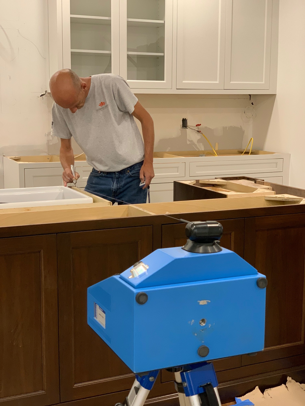
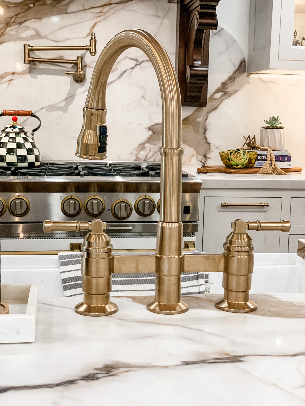
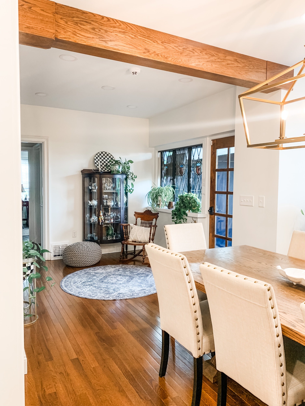
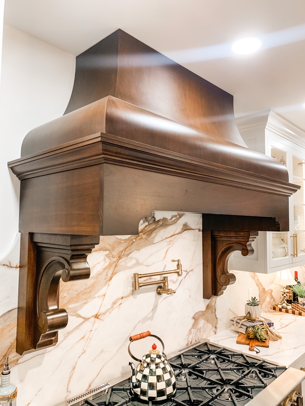
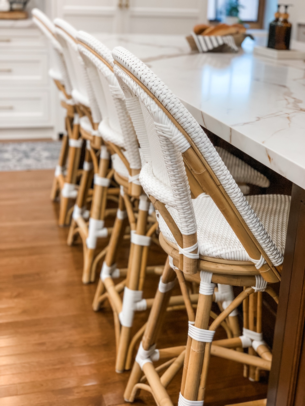
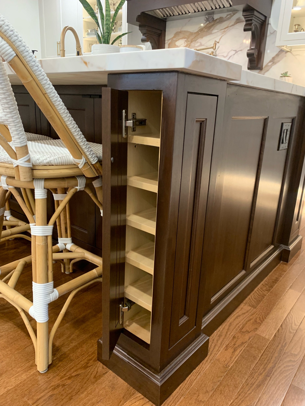
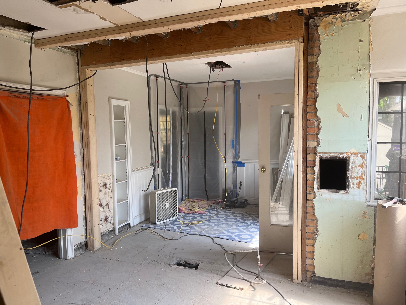
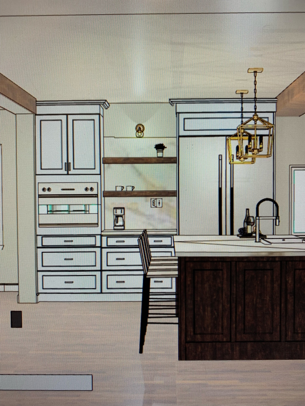
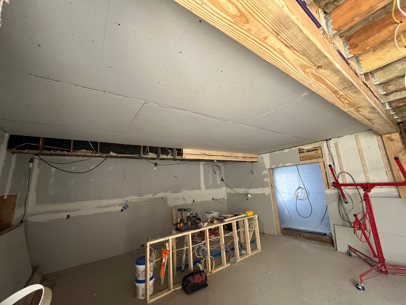
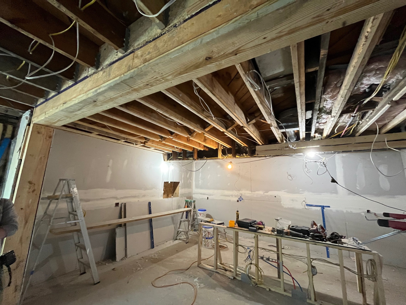
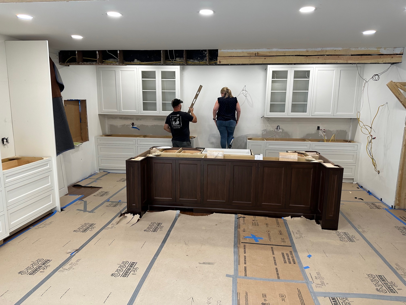
Your Custom Text Here
The homeowners love to cook and entertain and needed a larger space, so their integrated garage was transformed into a beautiful kitchen and dining area. The home, a Tudor style built in 1930, had many beautiful features, but the kitchen needed to be modernized to accommodate this young family. We enclosed the garage, framing a new floor to become level with the existing interior of the home. After running plumbing, electrical and HVAC, we removed 2 load bearing walls and installed LVL beams to open the space. The client chose to stay with a classic and elegant style, continuing the hardwood flooring throughout the new space. Panel-ready appliances help create a seamless look, and the Blue Star range and Stanici hood are the centerpiece of the entire room.
The homeowners love to cook and entertain and needed a larger space, so their integrated garage was transformed into a beautiful kitchen and dining area. The home, a Tudor style built in 1930, had many beautiful features, but the kitchen needed to be modernized to accommodate this young family. We enclosed the garage, framing a new floor to become level with the existing interior of the home. After running plumbing, electrical and HVAC, we removed 2 load bearing walls and installed LVL beams to open the space. The client chose to stay with a classic and elegant style, continuing the hardwood flooring throughout the new space. Panel-ready appliances help create a seamless look, and the Blue Star range and Stanici hood are the centerpiece of the entire room.